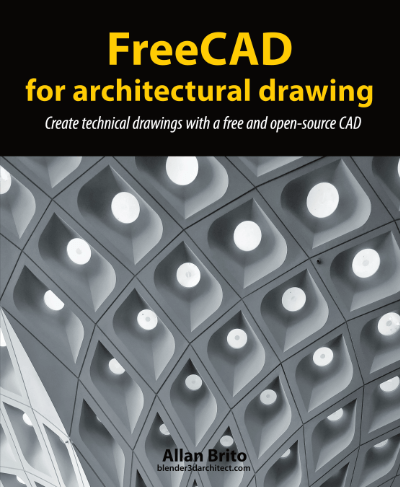Allan Brito writes:
A full open-source workflow for architecture might have Blender as one of the highlights for 3D modeling and visualization. Still, at some point, you will need to create technical documentation about a project. That is when you should look for dedicated CAD solutions. One of the great companions for Blender in the CAD area is FreeCAD.
Do you want to start using FreeCAD to create architectural drawings? We are proud to announce the latest release from Blender 3D Architect, the FreeCAD for architectural drawing book.
In the book, you learn how to start with FreeCAD and use it to draw a floor plan from scratch. Here is the list of contents:
- Learning the user interface basics
- Set the units for a project (Imperial or Metric)
- Preparing a workspace for 2D drawings
- Use precision drawing controls and the snapping system
- Import and manage DXF and DWG files
- Add furniture drawings from external libraries
- Use dimension lines in projects
- Prepare a plan for print and exporting
- Use a paper layout for technical drawings
- Create new templates for ARCH page sizes
- Export a technical drawing in PDF
The book is available in both digital (ebook) and paperback formats.


![[Non-Blender] FreeCAD for architectural drawing [$]](https://www.blendernation.com/wp-content/uploads/2020/08/BN_Header_FCAD-728x336.png)

![[Non-Blender] FreeCAD for architectural drawing [$]](https://www.blendernation.com/wp-content/uploads/2020/08/ActRec-351x185.png)
![[Non-Blender] FreeCAD for architectural drawing [$]](https://www.blendernation.com/wp-content/uploads/2020/08/COBE_BN-351x185.png)