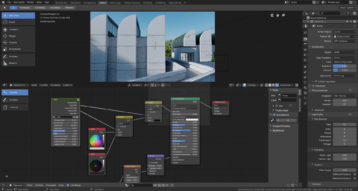About me
I am István Halász, I live in Hungary. I have a degree in architecture and am currently a freelancer dealing with investment management and planning. I have been dealing with computer architectural visual design ever since I got to know Blender in 2005.
In recent years, both the software and the hardware environment have made a lot of progress that enabled me to create the right design for my needs, so in 2016 I completed a design course. Since then, I have compiled a portfolio and have done some minor work.
Based on my experience, the visual design is very useful for lay people, and many of the technical drawings can't imagine the building dreamed by the architect.
Blender Cycles is an excellent tool for this activity, thanks to the developers and the community.
Inspiration
The Internet has met the news that this year is the 100th anniversary of Bauhaus. The Bauhaus idea has European roots, but it has influenced the whole world, up to the present day. Hungarian artists also participated in the development of the conceptual system (Marcell Breurel, László Moholy-Nagy). In addition to the news, there was a photo of the Bauhaus Archive Museum. Due to the uniqueness of the building, I thought it would be a good thing to add to my portfolio, so I made a model of some of the building’s details based on photos. The building's futuristic appearance has served as a sci-fi film set, although, according to my experience, many people do not like it. As they say, "de gustibus non est disputandum" (it is not possible to argue about the taste). By sharing the pictures I wanted to draw attention to the event.
The 100th Anniversary of Bauhaus
I did not find the architectural drawings of the building, so on the basis of photos I created a 3D model. There are many photos on the Internet. I was able to create the scene quickly, due to the simple geometric shapes; I used modifiers to achieve the repetition of the wall elements. The only exception was the ramp model. The challenge was to create the right scale model based on the photos.
I used an HDRI image for lighting. To prepare the material for composite walls, the mask node, which was published by Wayward Art Company (thanks for it), was a great help in displaying weather wear and traces on the edges.
The completed project helped to share this non-everyday building.
Thanks to BlenderNation for the article!
About the Artist











3 Comments
nice work, were you able to do the entire complex or a smaller portion?
Pretty cool render!
Can you explain your sidewalk/pathway material?
I really like it, very realistic and it seems you don't use actual geometry.
Cheers!
I think the "weather wear" rendering is an important factor to show people just how ugly their brutal hard edged boxy buildings will look a couple of years after completion. I know nothing about architecture, but I do know that modern buildings with no overhanging eaves generally look terrible due to the "weather wear" running down the walls.